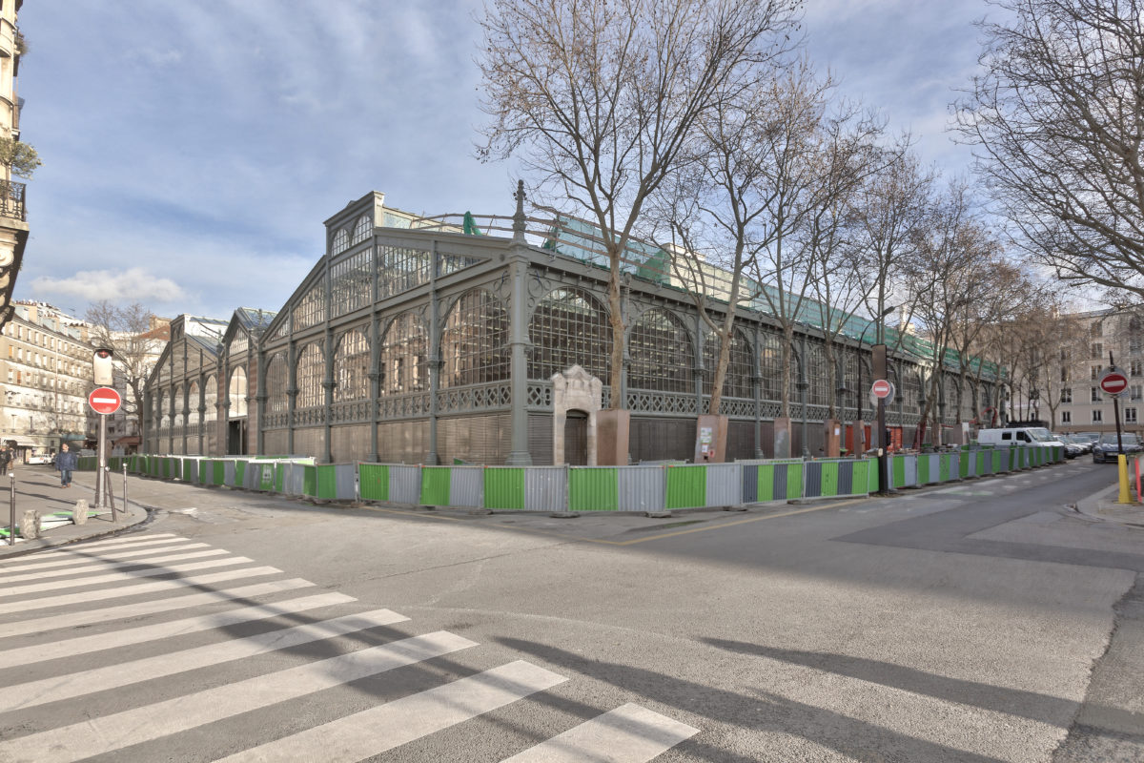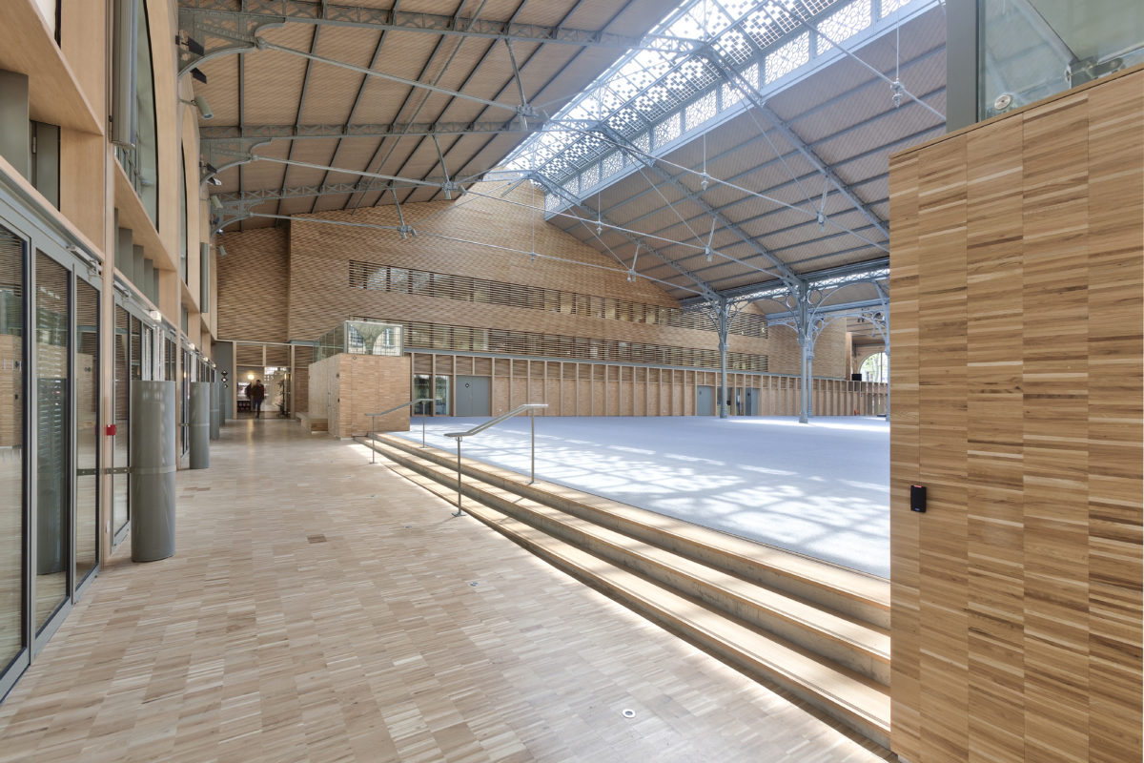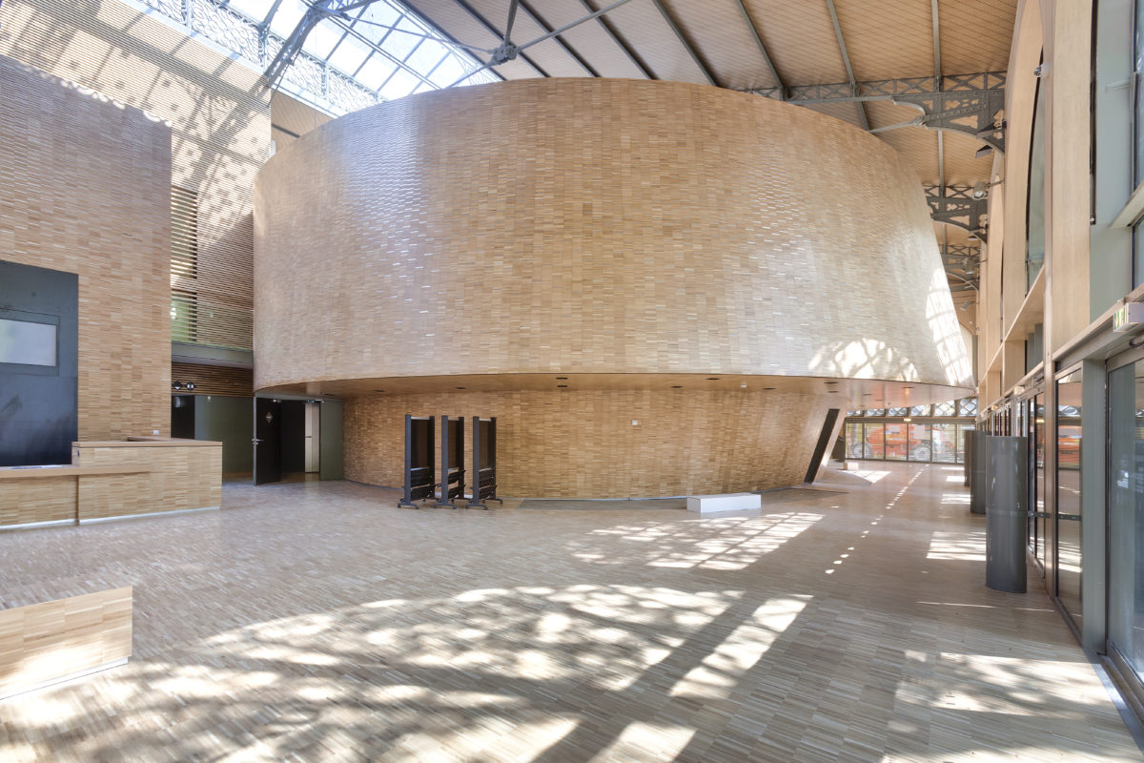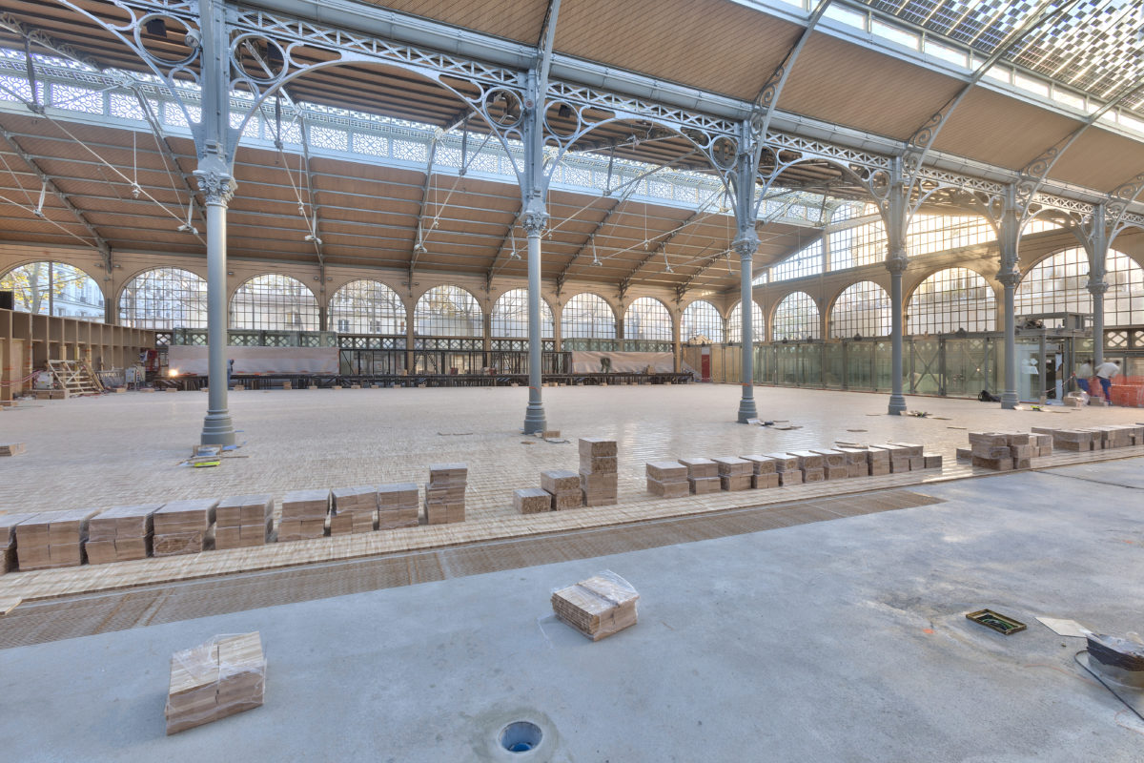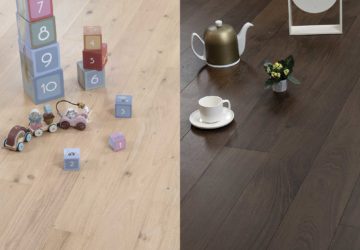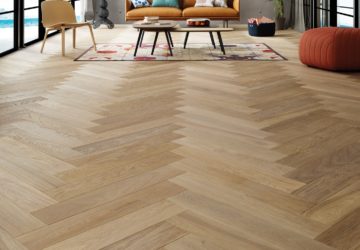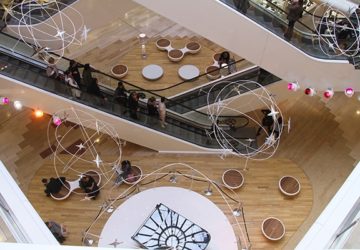Prestigious project: Carreau du Temple – Paris (75)
An emblematic 19th-century building, this former market is now listed in the “Inventaire Supplémentaire des Monuments Historiques”.
In 2001, Bertrand Delanoë decided to convert it into a cultural and sports complex. In 2007, the architectural firm studioMilou, headed by Jean François Milou, was selected to restore the building.
Work began in 2009. In early 2014, the “Carreau du Temple” was inaugurated by the Mayor of Paris.
- Chantier du carreau du temple
- Livraison du carreau du temple
The Carreau du Temple worksite
Client: City of Paris – Heritage and Architecture Department – ACOP
Architect: studioMilou Architecture
Fitter: JMS/Prodesign/Parquetsol
A few dates:
- Start of works: November 2009
- Start of installation: May 2013
- End of works: April 2014
Work carried out
– Installation of overlays on floors, concrete basement access walls and mobile panels.
– Overlay available in three forms for a uniform result.
– 5000 m² of parquet for the floor and 2500 m² for the walls.
Floor installation :
The strips of sur-chant parquet are taped together in threes and then laid directly in glue on site.
Wall installation:
To make it possible to lay over-edge parquet vertically, the strips are assembled in the factory and sent to the worksite where they are laid upright on the wall and joined together using a rod system.
The problem: having the same parquet on the floor and along the walls.
A unique mosaic parquet floor:
Removable walls and panels:
– Edge-glued strips
– Loft Pro parquet dimensions 27 x 160 x 2400 mm
– Overlaid oak facing: 10 mm
on 17 mm birch plywood.
Floor :
– Rough oak parquet floor
– Dimensions 20 x 14 x 160 mm.
Manufactured by Loft Pro:
– Strips of the same width and length as the floor glued to birch plywood.
– Tongue and groove machined lengthways and square cut at the end.
– No chamfer
– Blades plugged and sanded
Edge-glued :
The special feature of this project was to achieve the same appearance for the walls and floor. The over-edged assembly gives the project an unusual appearance.
The main problem for this project was to design the wainscoting with a raised edge, as it is not suitable for vertical installation.
The solution proposed by Design Parquet was therefore to assemble the strips beforehand, providing glued parquet flooring with an overlapping face.
- Livraison du carreau du temple
- Chantier du carreau du temple
